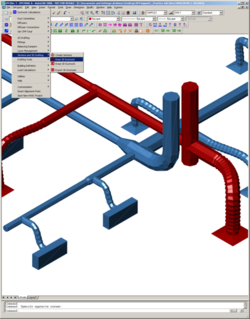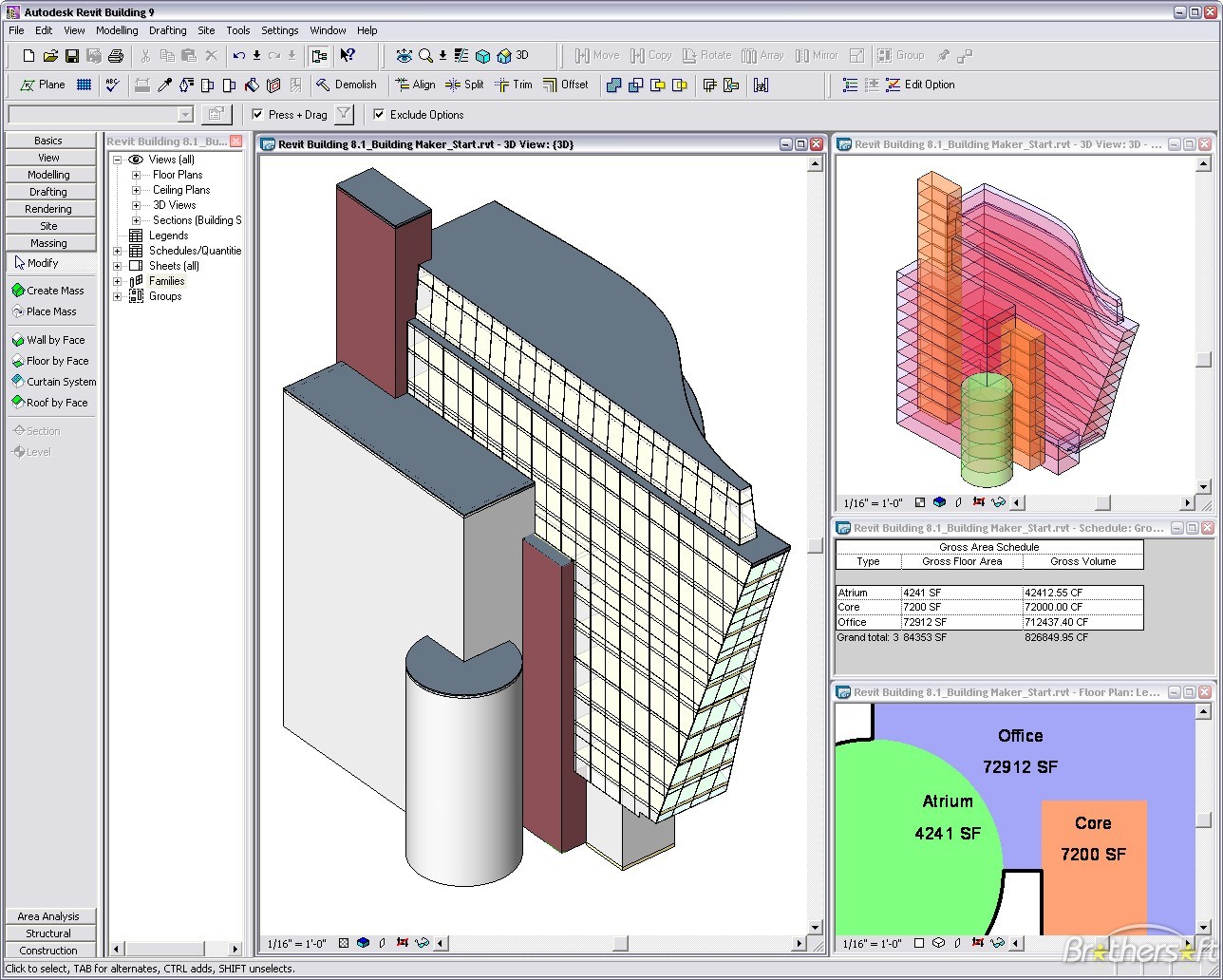Building Design
Advertisement
CP-System Building Design for AutoCAD v.6 11
CP-System is add-on software for building design without the overhead involved in Building Information Modeling (commonly known as BIM). CP-System works with AutoCAD, AutoCAD LT (using LTX), progeCAD, BricsCAD, ZwCAD,
Advertisement
Revit Architecture v.9.09.17151
Autodesk® Revit® Architecture building design software works the way architects and designers think, so you can develop higher-quality, more accurate architectural designs.
Autodesk Revit Architecture 2011 v.10.03.26170
Autodesk® Revit® Architecture building design software works the way architects and designers think, so you can develop higher-quality, more accurate architectural designs.

Design Master HVAC v.6
Design Master HVAC is an integrated HVAC building design and drafting program that runs on top of AutoCAD.
COMcheck v.3.8.1.6
COMcheck is a software for showing design compliance with IECC rules. You can use COMcheck to demonstrate that your commercial or high-rise residential building design complies with the ASHRAE/IESNA Standard 90.1-2004 The American Society of Heating,
RC Building v.1.0
R/C BUILDING is a software package that is used for 3D modelling, analysis and design of reinforced concrete buildings.
AutoCAD Design Suite v.2013
AutoCAD Design Suite 2013 delivers the power of AutoCADT« software, plus tools to help you create and sketch extraordinary designs, capture design information from almost any source, connect, and showcase your designs with impact.
AutoCAD Architecture v.17.2.608
Draw and document typical building elements such as walls, doors, and windows. Draw wall layouts that reflect actual construction.
AutoCAD Architecture 2011 - English v.6.5.262
Draw and document typical building elements such as walls, doors, and windows. Draw wall layouts that reflect actual construction.
Autodesk Revit Architecture v.10.03.26170
Autodesk® Revit® Architecture building information modeling (BIM) software helps architects and designers gain a competitive advantage with tools that enable you to design freely, keep information better coordinated, and deliver more efficiently.

Envisioneer Express v.3.0
Envisioneer Express is the easiest to use residential design program available. This program was designed specifically to introduce clients to the simple creation of floor plans, 3D models, and interior design concepts. Envisioneer uses real world
